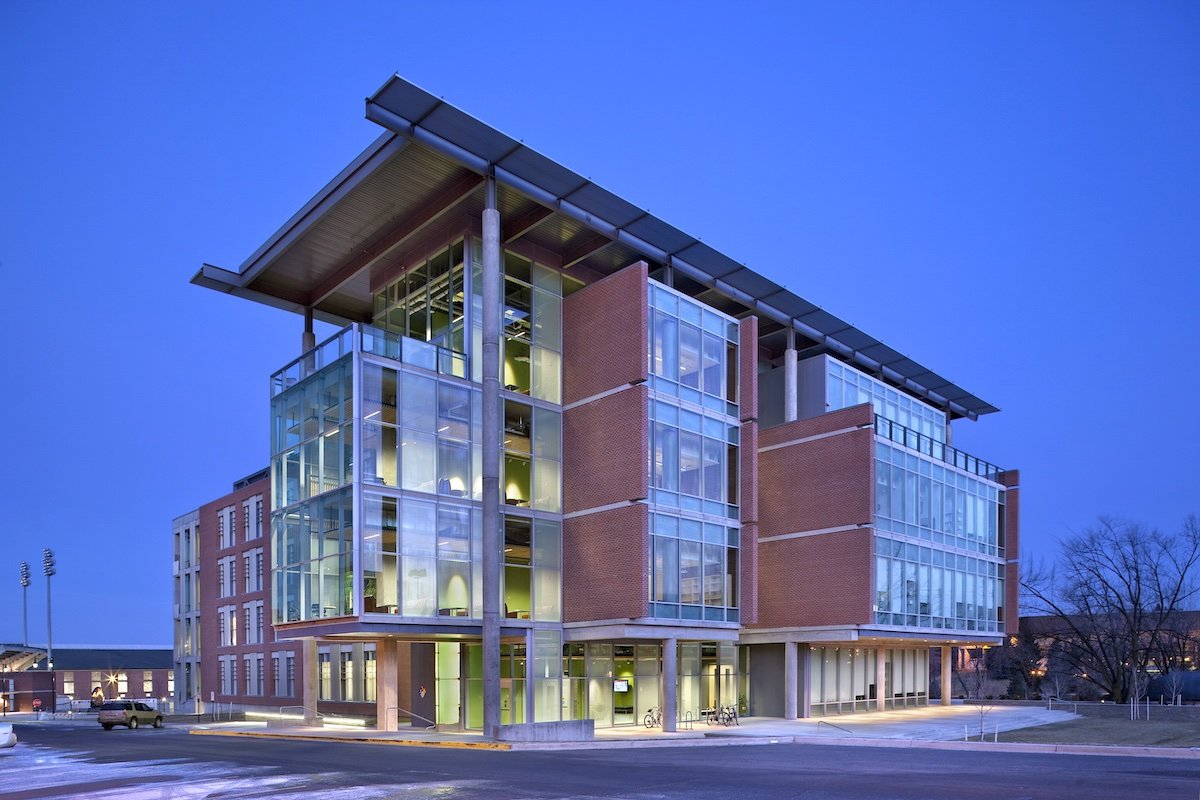
WSU Biotechnology and Life Sciences Laboratory
Pullman, WA
Date Completed
2009
Square Footage
130,000 sqft
General Contractor
Lydig Construction, Inc.
Architect
LMN Architects
A five story cast in place structure with a penthouse, houses research laboratories, core labs, lab support spaces, conference rooms, office space and vivarium. There were many specialized lab systems installed and included access control, specialized lighting control and emergency power backup for future buildout of the research park in the electrical scope.




