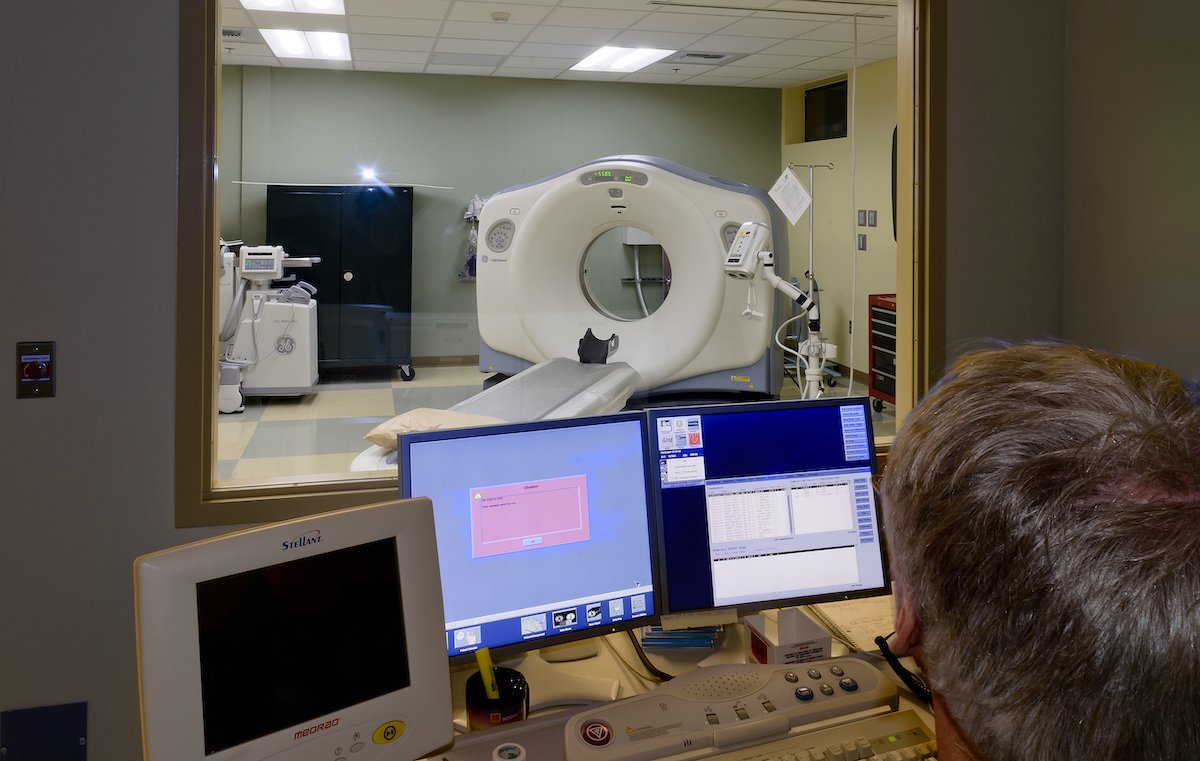
Coulee Medical Center
Grand Coulee, WA
Date Completed
2011
Square Footage
68,000 sqft
General Contractor
Graham Construction
Architect
KDF Architecture
This project is a 24 bed acute care replacement hospital serving the area around Grand Coulee. It includes imaging, surgery rooms, new emergency department, 22 room clinic, cafeteria and full service kitchen. The existing facility remained in operation throughout construction. Special procedures were enforced to reduce noise, dust and risk of infection.








